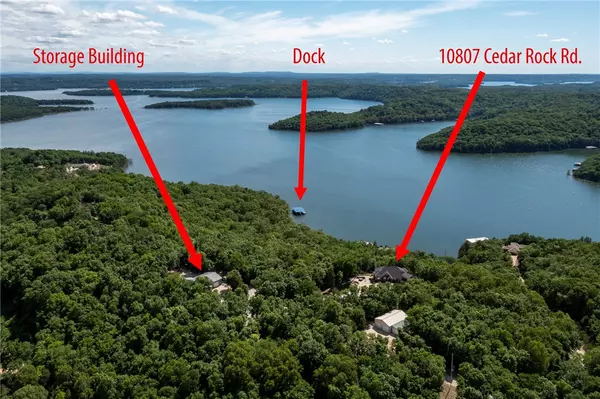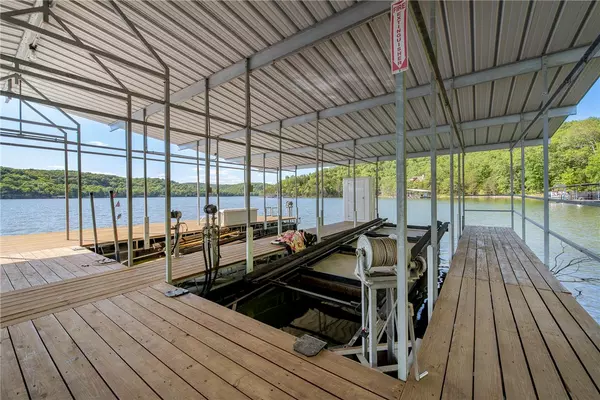For more information regarding the value of a property, please contact us for a free consultation.
10807 Cedar Rock Rd Garfield, AR 72732
Want to know what your home might be worth? Contact us for a FREE valuation!

Our team is ready to help you sell your home for the highest possible price ASAP
Key Details
Sold Price $1,850,000
Property Type Single Family Home
Sub Type Single Family Residence
Listing Status Sold
Purchase Type For Sale
Square Footage 5,125 sqft
Price per Sqft $360
Subdivision Fords Creek
MLS Listing ID 1220379
Sold Date 09/22/22
Style Contemporary
Bedrooms 4
Full Baths 4
Half Baths 1
HOA Y/N No
Year Built 2012
Annual Tax Amount $5,770
Lot Size 5.440 Acres
Acres 5.44
Property Description
OK, pack a lunch and come look at one of the nicest homes on gated 5+ acres at Beaver Lake.
Complete with TWO - 28' boat slips, just a short jaunt below the home. Home sets high for a panoramic view of Fords Creek & beyond. The 3400 SF shop can accommodate a Class A RV w/ room to spare for boat/trailer storage, work benches, cooled office space & half-bath. Outside the shop, you'll find a park-like setting w/ shuffleboard, RV hookup, fire-pits, & play areas. One-owner custom-built home in 2012 boasts: Open-concept design, Nine-foot ceilings, Wide hallways & doorways, Gargantuan-sized rooms, Heated floors, Media Room, Large windows, Generator. Numerous gathering areas outside the home, under multiple covered decks or by the hot tub on the concrete patio. The over-sized 3-car garage has plenty of storage. Home has option to be heated by the external Hardy wood-burning stove, two gas/electric heat pumps, or the two LP fireplaces. Buyer has option to purchase addt'l LF parcel w/ 2 boat slips directly from sellers.
Location
State AR
County Benton
Community Fords Creek
Zoning N
Direction HWY 127/62 JCT at Garfield: Go towards lake on HWY 127 for 5.7 miles, turn R onto Slate Gap Rd, go 2.2 miles, turn R on Cedar Rock Rd, go 1.2 miles, veer right to GATE, proceed up hill, property on right
Body of Water Beaver Lake
Rooms
Basement Full, Finished, Walk-Out Access
Interior
Interior Features Attic, Wet Bar, Built-in Features, Ceiling Fan(s), Central Vacuum, Eat-in Kitchen, Granite Counters, Hot Tub/Spa, Pantry, Programmable Thermostat, See Remarks, Walk-In Closet(s)
Heating Central, Electric, Propane, Other
Cooling Central Air, Electric
Flooring Carpet, Ceramic Tile, Wood
Fireplaces Number 2
Fireplaces Type Family Room, Gas Log, Living Room
Equipment Satellite Dish
Fireplace Yes
Window Features Blinds
Appliance Built-In Range, Built-In Oven, Dryer, Dishwasher, Electric Cooktop, Exhaust Fan, Electric Oven, Electric Water Heater, Disposal, Microwave, Refrigerator, Self Cleaning Oven, Trash Compactor, Washer, Plumbed For Ice Maker
Laundry Washer Hookup, Dryer Hookup
Exterior
Exterior Feature Concrete Driveway
Parking Features Attached
Fence None
Community Features Lake
Utilities Available Cable Available, Electricity Available, Propane, Phone Available, Septic Available, Water Available
View Y/N Yes
View Lake
Roof Type Architectural,Shingle
Street Surface Gravel,Paved
Porch Deck, Patio
Road Frontage County Road, Private Road, Shared
Garage Yes
Building
Lot Description Landscaped, None, Outside City Limits, Subdivision, Secluded, Views
Story 3
Foundation Block
Sewer Septic Tank
Water Well
Architectural Style Contemporary
Level or Stories Three Or More
Additional Building Outbuilding
Structure Type Brick,Rock
New Construction No
Schools
School District Rogers
Others
Security Features Security System,Smoke Detector(s)
Special Listing Condition None
Read Less
Bought with Collier & Associates-Bentonville Branch



